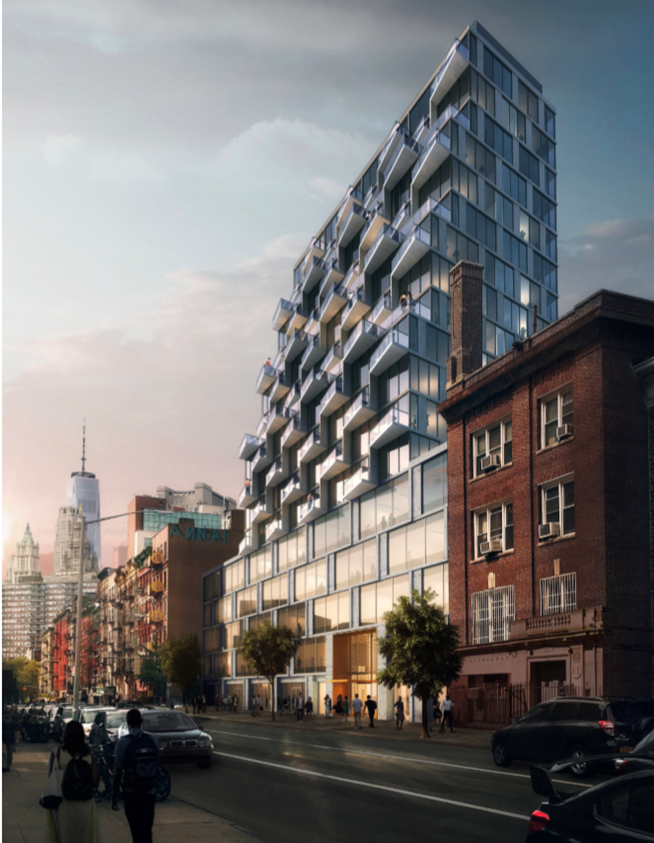Project Description
59 Henry Street. Manhattan, NY
Client: NYC Henry Street Group LLC
GC: Front Wave Inc.
Architect: S9 Architecture & Engineering
Structural Engineer: Urbantech Consulting Engineering P.C
Category: Mixed use residential
- Lot size – 17,500 SF
- Drilled soldier piles and lagging
- Tangent Piles
- Underpinning
- Waler and raker system
- Deep excavation – 25’ deep
- Concrete foundation
- 21 story Superstructure



